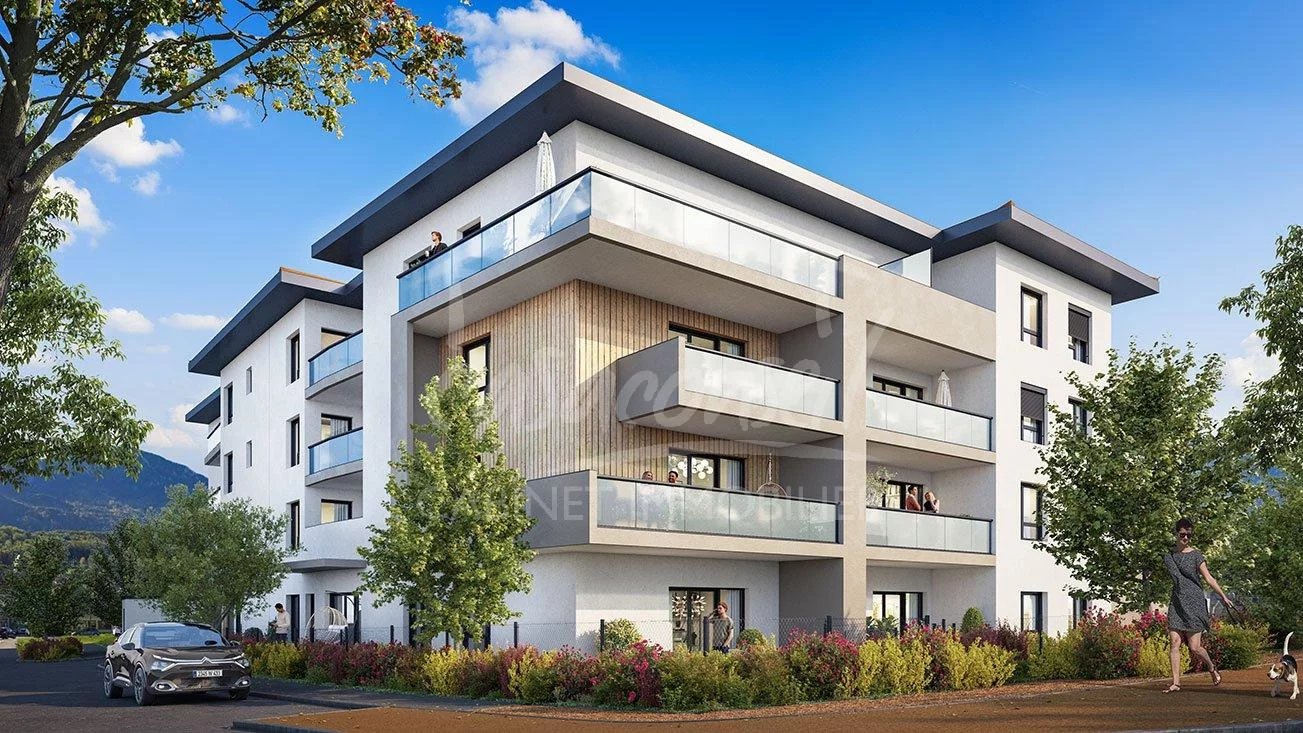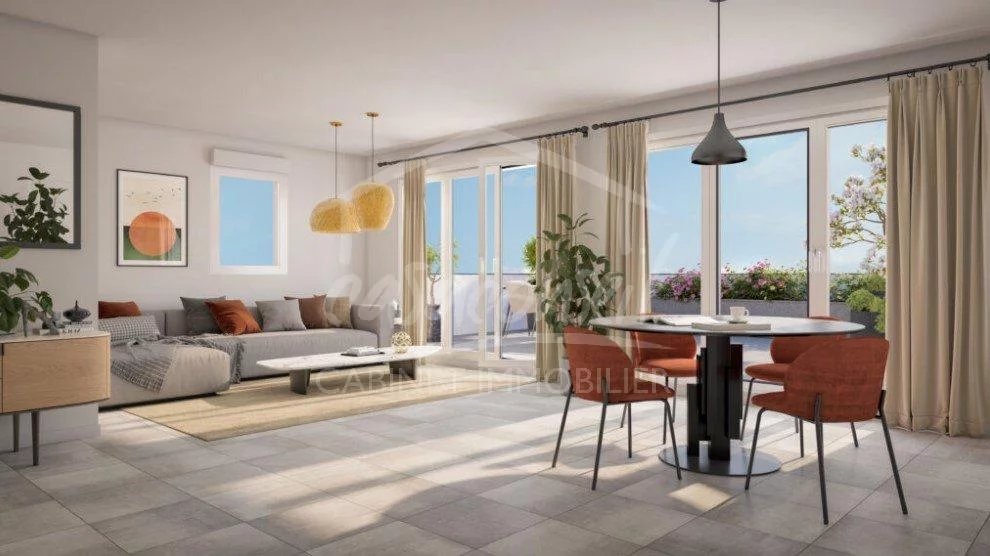Overview
Ref. 1115 -
Units
| Reference | Floor | Rooms | Surface | Price | Scheme | ||
|---|---|---|---|---|---|---|---|
| 1115 A32 | 3rd | 4 rooms | 87 m² | 434,000 € | View unit |
Summary
- Heating Convector, Gas, Individual
- Hot water Boiler
- Built in 2023
Services
- Home automation
- Double glazing
- Outdoor lighting
- Disabled access
- Lift
- Intercom
Proximities
- Airport 30 minute
- Highway 5 minute
- Bus
- Town centre 500 metre
- Shops
- Nursery
- Primary school
- Secondary school
- Train station 800 metre
- Golf 15 minute
- Hospital/clinic
- Doctor 10 minute
- Public parking
- Ski slope 30 minute
- Supermarket
Legal informations
- Units28
- View our Fee plans
- No ongoing procedures


